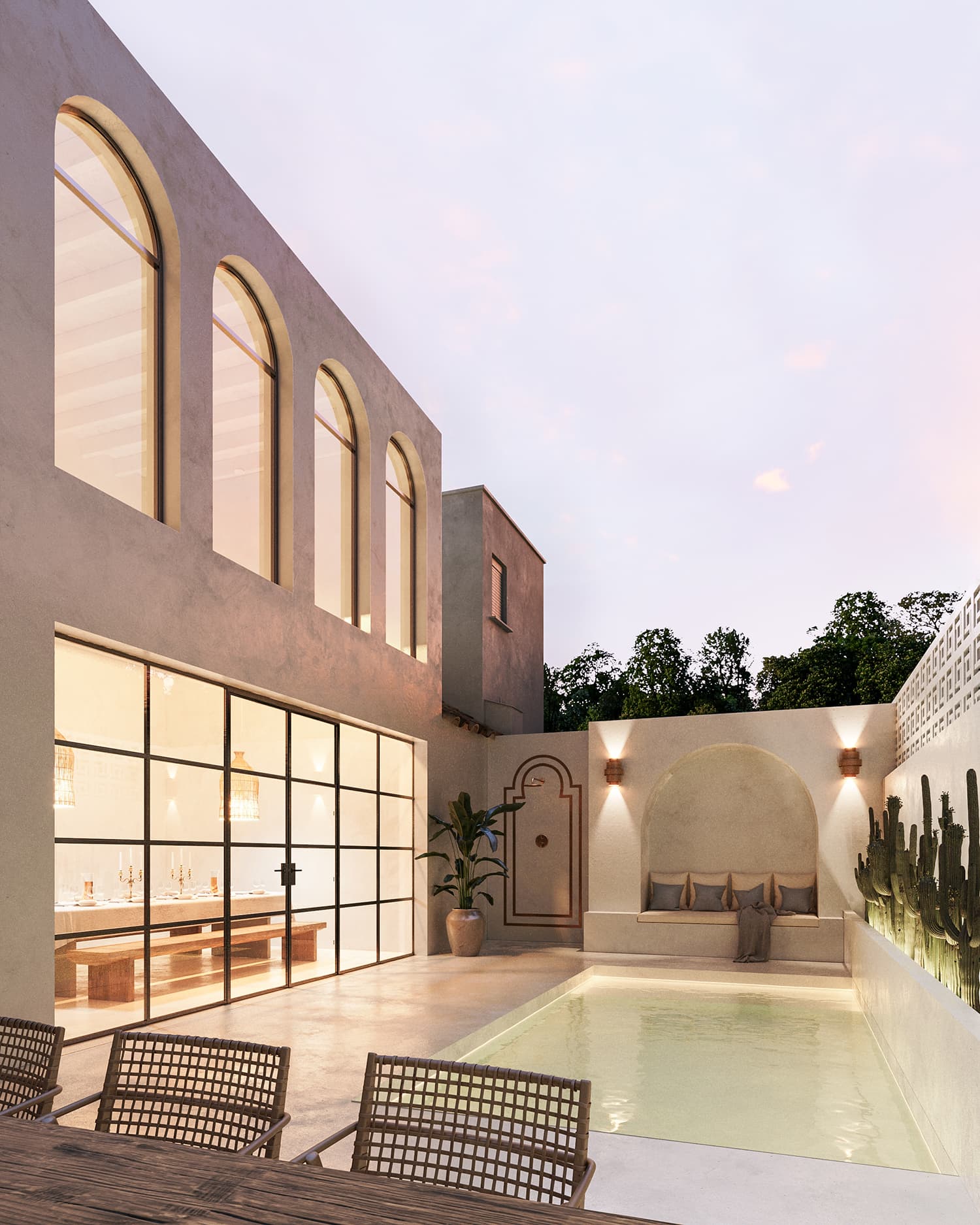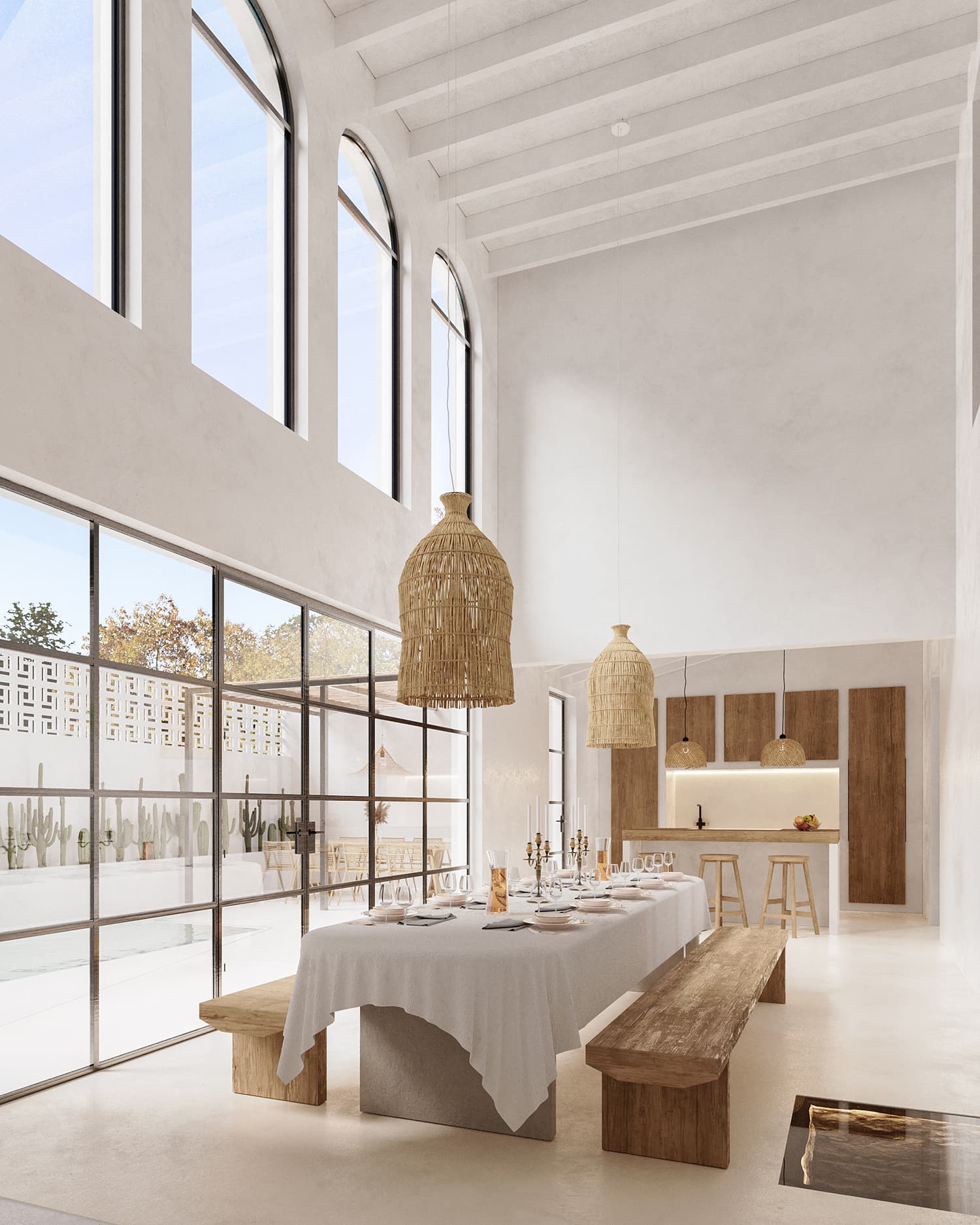
Double-height spaces are particularly valuable in single-family dwellings between party walls, as they maximise the entry of natural light and the feeling of spaciousness in a spatially constrained context. In addition to providing optimal lighting, double-height spaces can be used to create visual connection areas, such as galleries or walkways, which promote interaction between the different levels of the dwelling and add an interesting architectural element.
the one
Location: Ses Salines
Area: 290 sqm
Typology: Renovation and extension of single-family house between party walls
Large windows, double-height spaces, open-plan spaces and the right choice of materials are essential elements for this renovation and extension project in Ses Salines. These features not only add aesthetic value, but also improve the functionality, lighting, ventilation and comfort of the home, creating a harmoniously integrated living space.

Pinecki architecture
Legal texts
Contact
Pinecki Arquitectura © All rights reserved – Design and web development by Àncar Studio